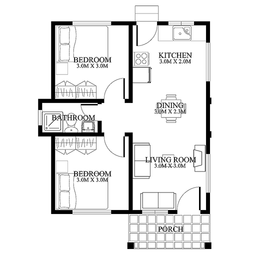- Applications
- Lifestyle
House Plan Drawing App

| Install | +1 K |
| From 1 Rates | 4 |
| Category | Lifestyle |
| Size | 11 MB |
| Last Update | 2021 June 23 |

| Install | +1 K |
| From 1 Rates | 4 |
| Category | Lifestyle |
| Size | 11 MB |
| Last Update | 2021 June 23 |
Images


Introduction
If your home is so small. You may need floor plan creator idea free and home map drawing software to find the best way to maximize your tiny home. It is good enough to keep an eye on every element of the interior, starting with natural and artificial lighting, using the colors of the walls and completing every detail of the decor.
Optimizing the potential of a small house plans design with dimensions by assigning a different function to the different angles and focusing on transformer furniture such as extendable tables, sofa beds, folding chairs, and multifunctional walls to take full advantage of the available space. With a very small house floor plan creator idea free, you can find the solutions to divide the rooms and create mini-rooms without resorting to building walls.
In small house house plans design with dimensions, the mirrors can be used to improve the perception of space. For home colors, the light shade of white for furniture and walls to give the surfaces of the apartment more space and create a neutral context are the recommendations.
A clean and tidy small house plans design with dimensions, regardless of size, always looks bigger and more spacious than a dirty and messy one. The same advice applies to all home furniture such as cupboards or kitchen and bathroom cabinets: the sliding doors allow easy opening and are essential in order not to take up unnecessary space.

Related Applications










Users Also Installed










Similar Applications










